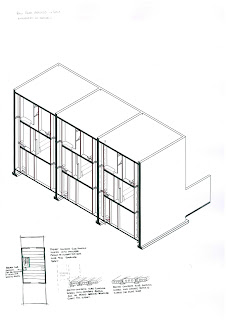Open Building Applications For Housing Typologies:
Mixed-Use Row House
Students
were given the task to critically analyze existing living and service spaces
through precedent studies of their chosen building typologies and design
possible fixed and infill systems within their base building for people to
inhabit. Fixed systems included service and staircase shafts as well as door
and window openings on the facades of the base building. Infill systems included
the interior drywalls and doors within the design.
The concept was to design a mixed-use row house with optimum living and trading
spaces for its residents and stakeholders. The design suggests a possible
extension space for the ground floor retail program and/or the first and second
floor residential spaces.







No comments:
Post a Comment